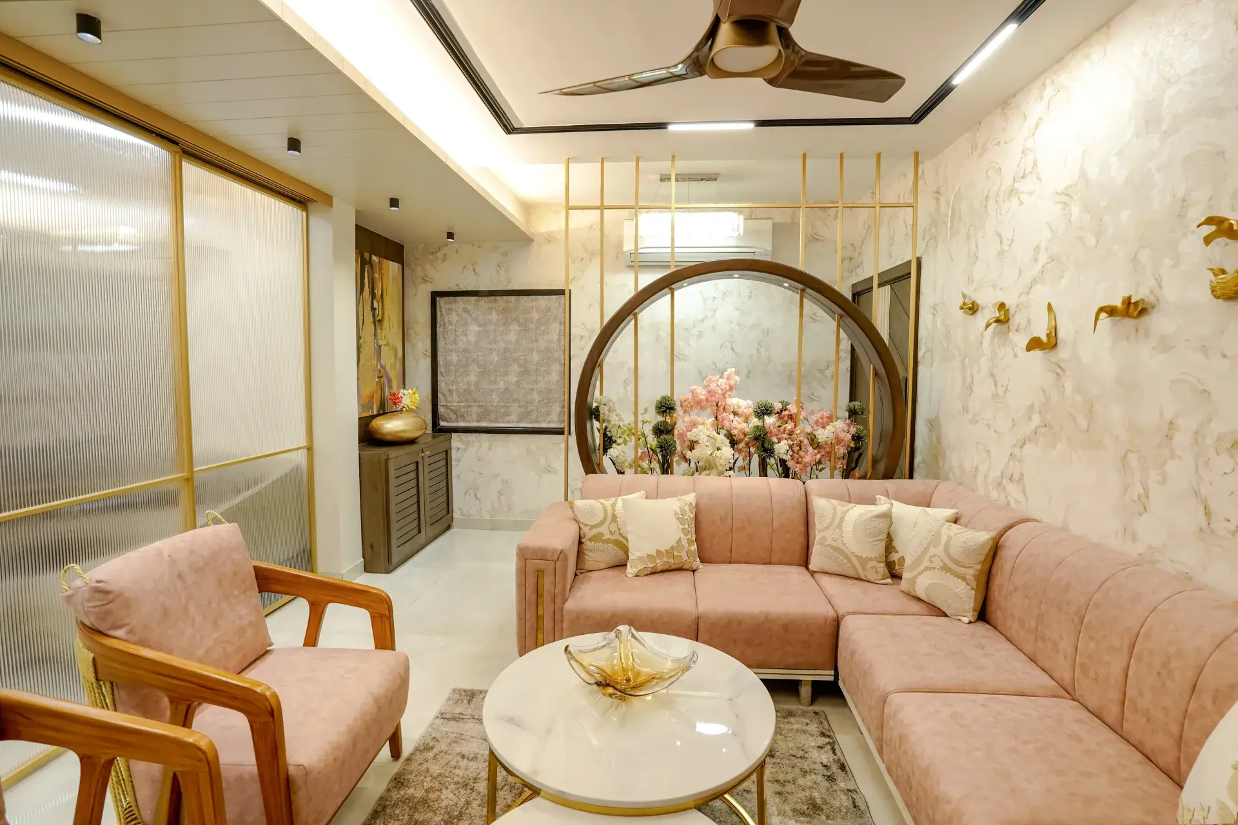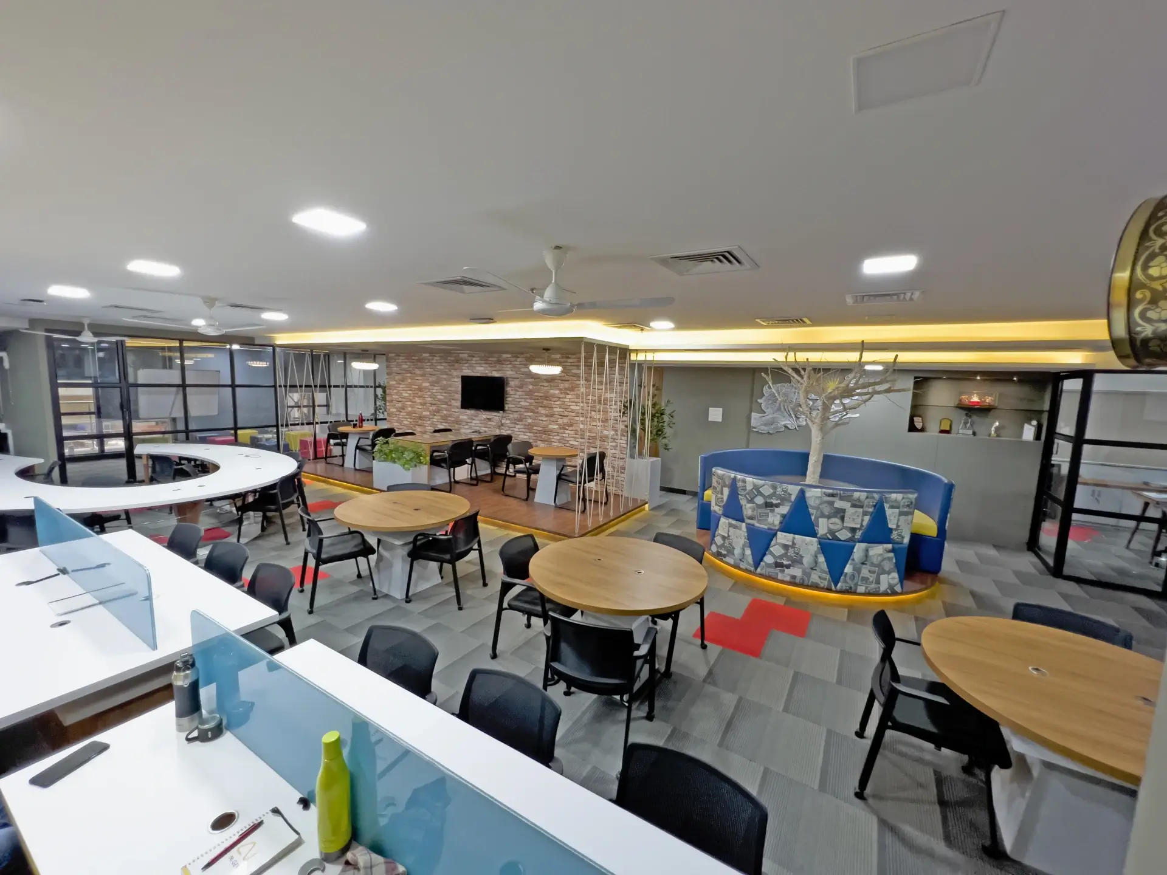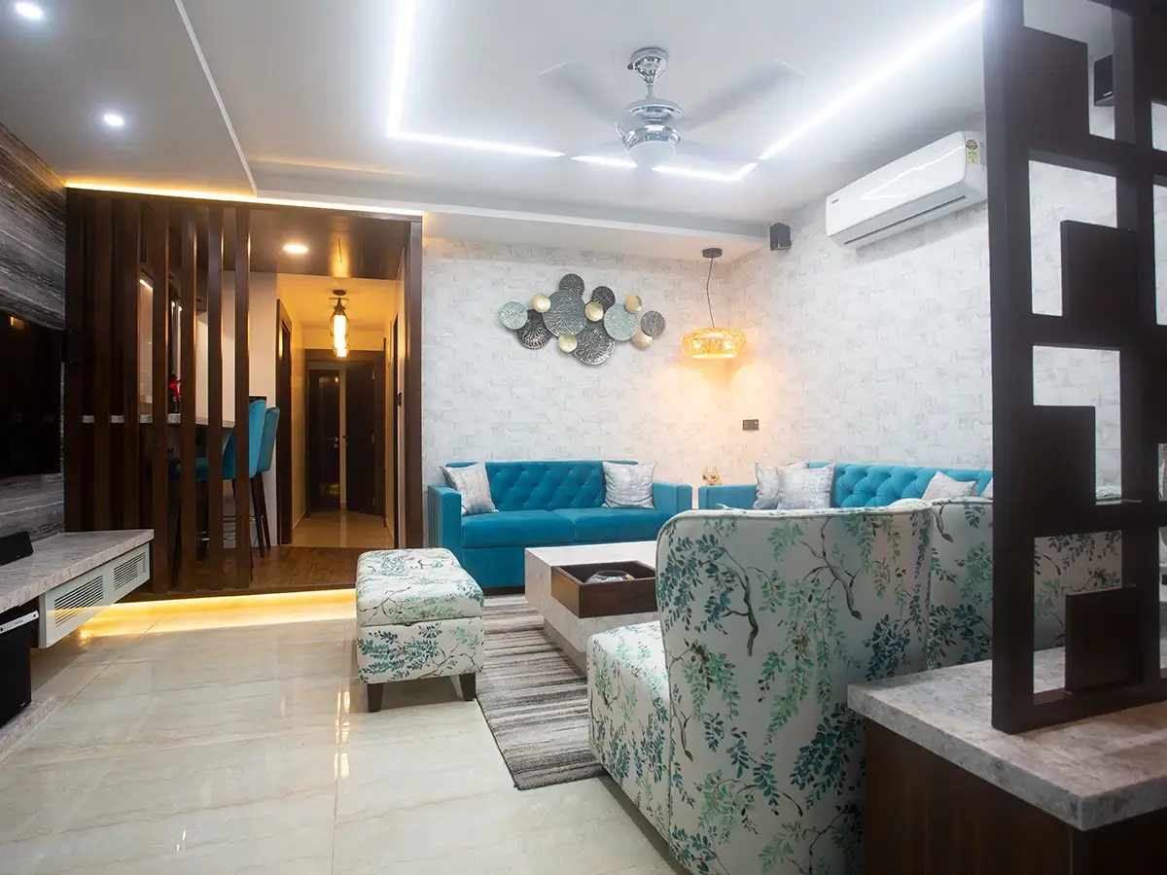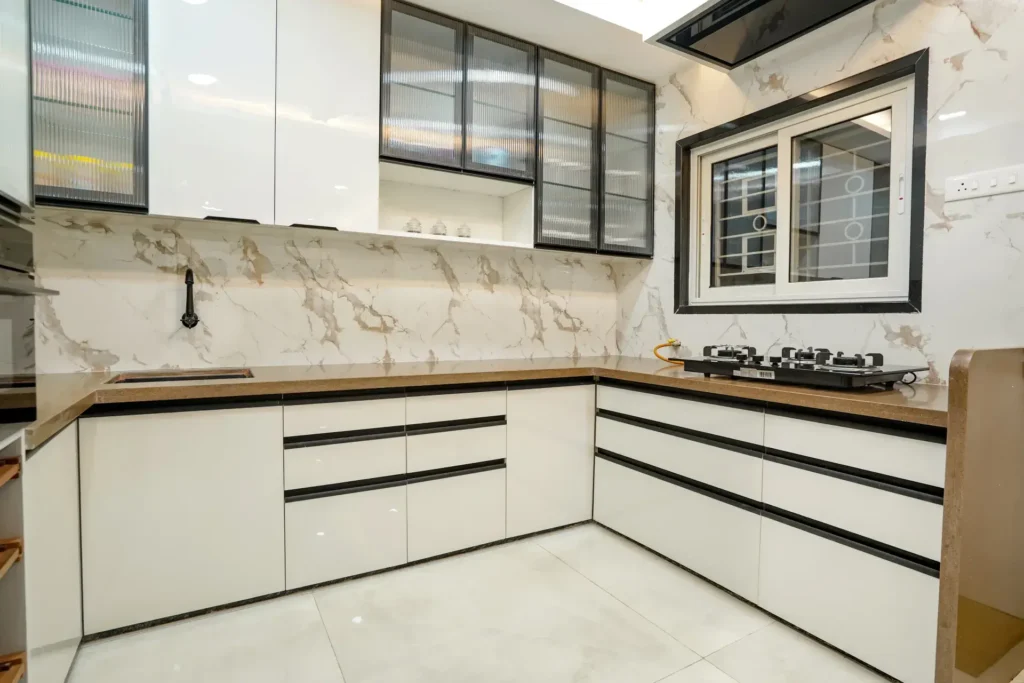Comprehensive Design & Build Services for Every Vision
AarchMeraki offers a full range of services tailored to bring any project to life, from innovative interior design and architectural planning to detailed landscape and urban design. With expertise in turnkey solutions, structural design, customized renovations, and project management, we make your vision our mission, transforming spaces to meet your unique needs.
Our Design & Build Services
From bespoke interiors to large-scale urban planning, AarchMeraki provides end-to-end design and management services, ensuring every project is tailored to our clients’ vision and needs.

Architectural Design
Crafting Innovative Architectural Solutions

Interior Work
Transforming Interiors with Style and Functionality

Commercial Interior Design
Elevating Workspaces with Inspired Design

Landscape Design
Enhancing Outdoor Spaces with Natural Beauty

Customized Renovation
Personalized Renovation Solutions for Modern Living
A Captivating Video Tour of Our Stunning Work
At AarchMeraki, our approach starts with a thorough understanding of each client’s unique requirements. We focus on creating innovative designs that go beyond functionality, enhancing the ambiance and usability of every space. By prioritizing collaboration, we ensure each project captures and brings to life the client’s distinct vision.
Our Process
Our approach combines creative vision with technical expertise to deliver exceptional results. Starting with an in-depth consultation, we dive into your needs and aspirations. Through collaborative brainstorming, our team crafts a unique design tailored to your vision. In the design phase, we develop detailed plans and 3D models, allowing you to visualize the final outcome. During execution, our expert team manages the entire construction process, ensuring that each detail meets our high standards.
01
Consultation
We begin with a thorough discussion to understand your requirements, style, and objectives.
02
Conceptualization
Our team collaborates to develop design concepts that reflect your vision and project goals.
03
Design Development
We create detailed architectural plans, 3D models, and presentations for your review and approval.
04
Execution
Our team supervises construction and implementation to ensure the highest quality and adherence to timelines.
